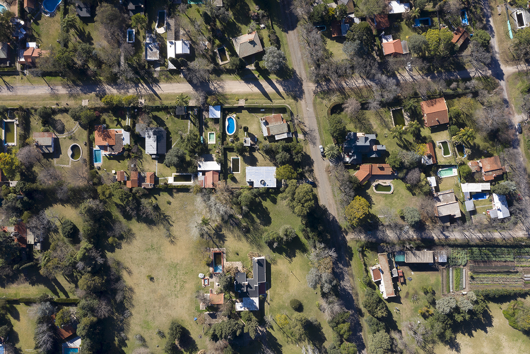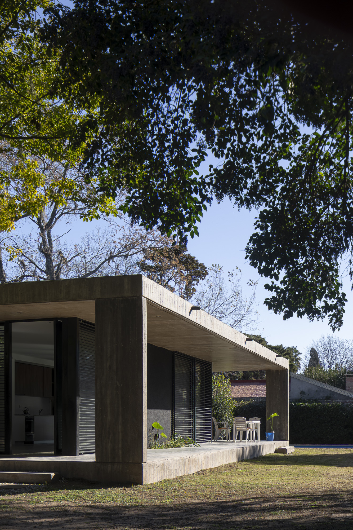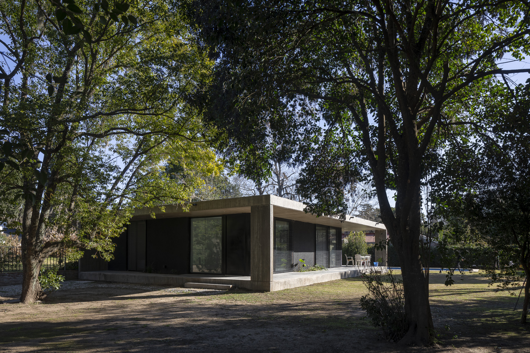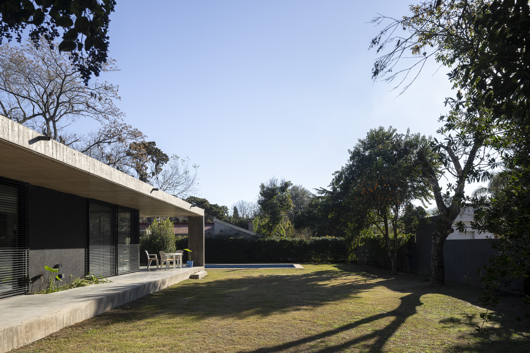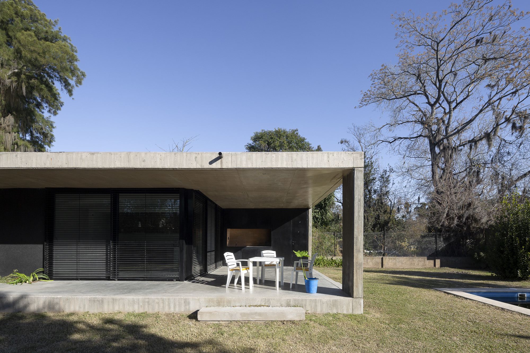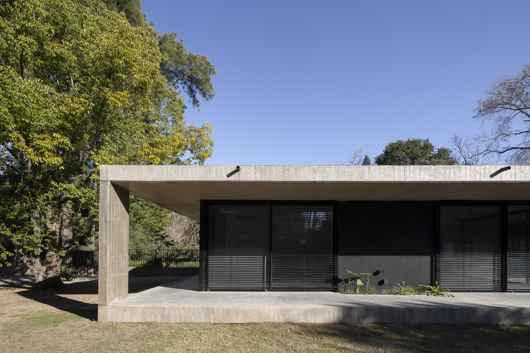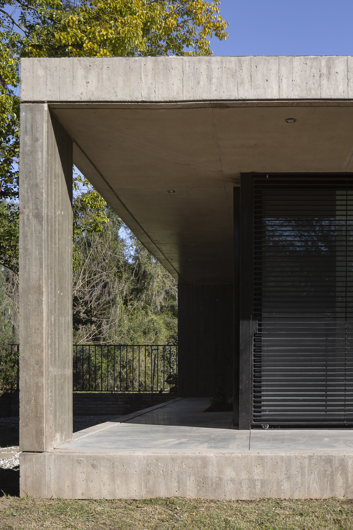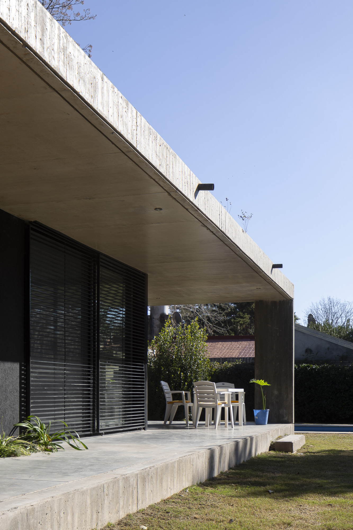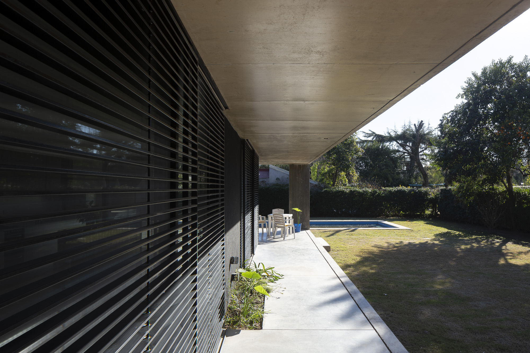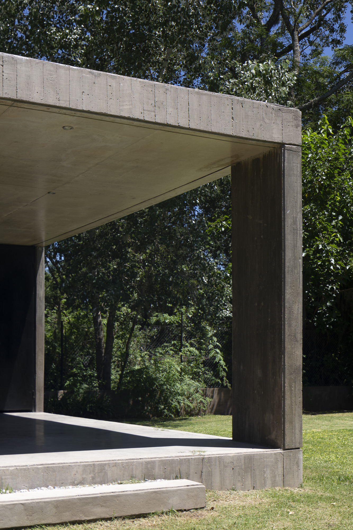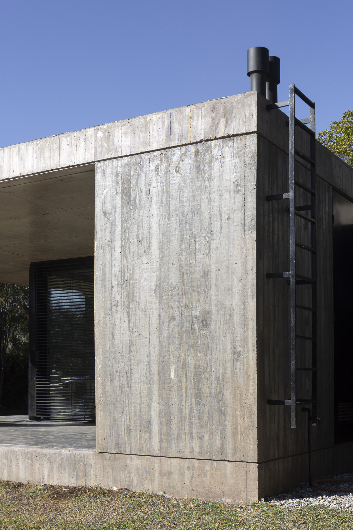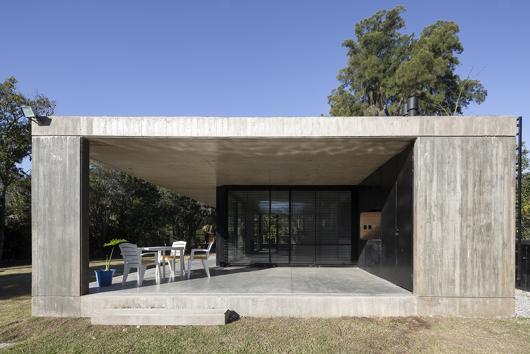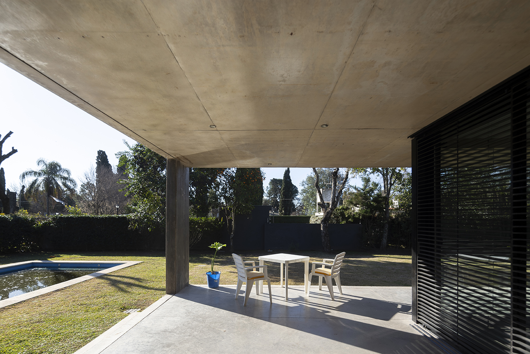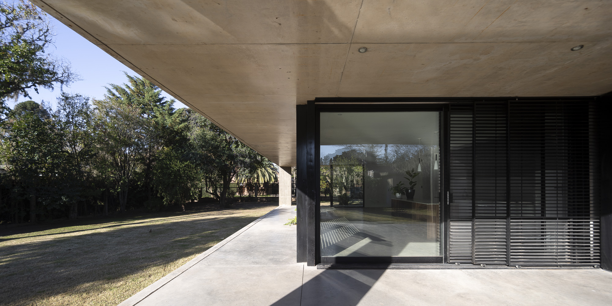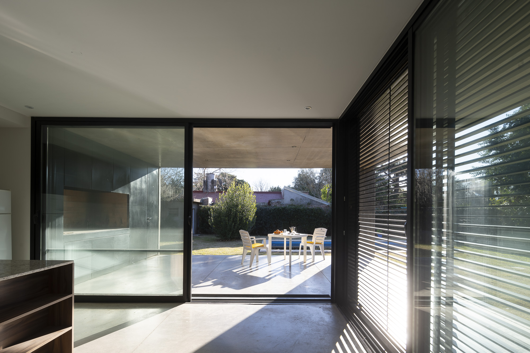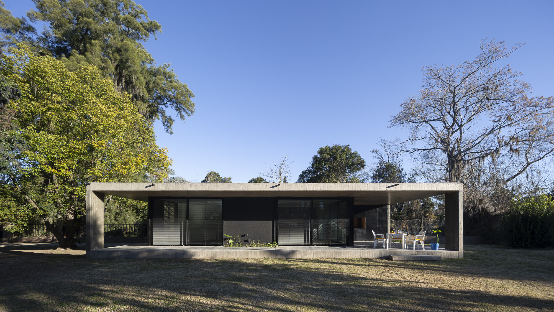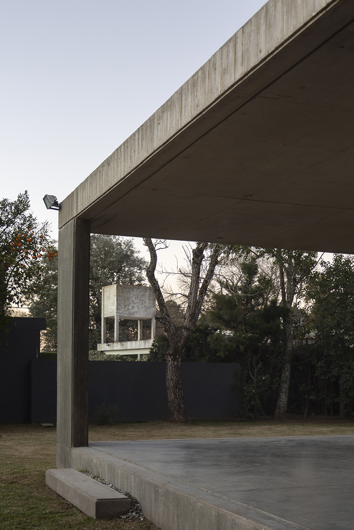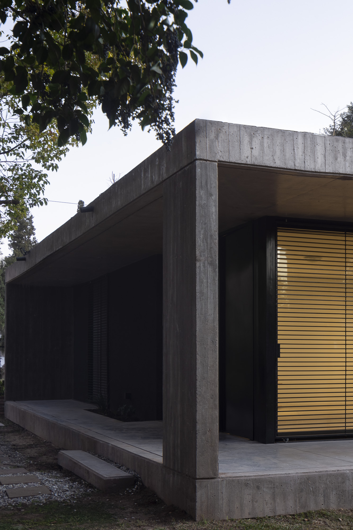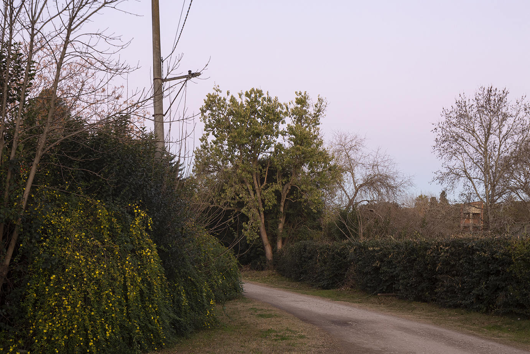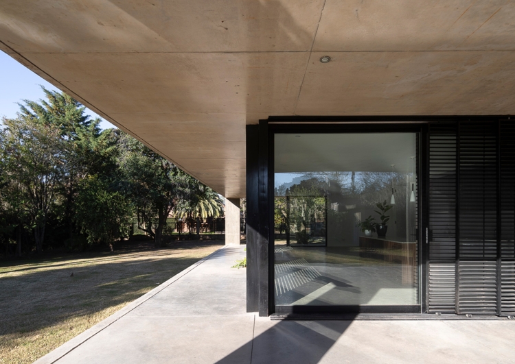Casa Alma - ENG
The site, located in a wooded area within the city of Funes, contains several mature trees, a swimming pool, and a house from the 1960s, which was demolished to meet the needs of its owners.
The project addresses the program of a weekend home for various family members. The house will remain closed most of the time and is designed to encourage outdoor use.
Based on these premises, the aim is to create a close relationship between the inhabitants and the surrounding environment. To achieve this, the house is located at the core of the site, without affecting any existing trees and making the most of the views.
The volume is defined by an exposed concrete structure that contains the program within. The recessed glazed panels create large galleries along the perimeter, allowing sunlight to enter during winter and providing shade during summer. In this way, private areas are located in the center, while social areas maintain a closer relationship with the outside.
The metal screen, as a compositional and aesthetic element of the house, responds to the fact that the house is unoccupied for extended periods, allowing natural light to enter continuously.

